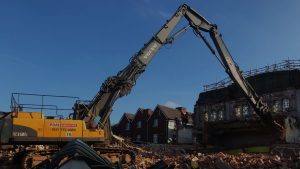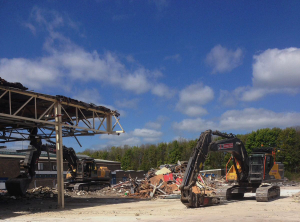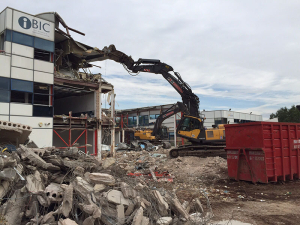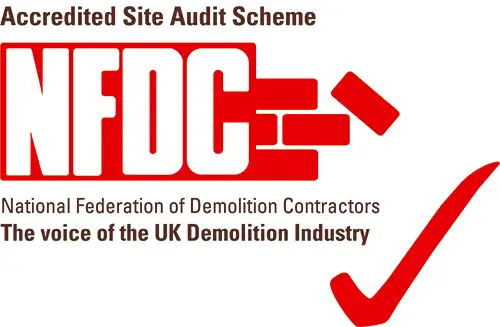What does the process for office demolition involve?
The first step is always to conduct a full survey of the site and establish a plan for the structures to be dismantled. The site survey would involve understanding the types of materials in the construction of the building, assessing the potential presence of hazardous materials such as asbestos, inspecting drainage and utilities that may be shared with other buildings and assessing the impact of the project on local communities. All of these details will inform our planning and programming of the demolition.
The office demolition plans will also include the most appropriate methods, the sequence of these methods, health and safety and a waste management plan, to ensure all stakeholders know what will happen at each stage.
Prior to commercial demolition, we provide full office strip-out services to remove all built-in and free-standing furniture, partitions, equipment, fixtures and fittings, plumbing, kitchens and flooring.
Depending on the project, we then dismantle and strip window frames, doors and glazing, internal walls, electrics, air con, lifts and escalators. Any of these parts can be salvaged and repurposed in new buildings.
Once the building is empty and the utilities disconnected, we begin demolition of the exterior structure, depending on the project requirements.









